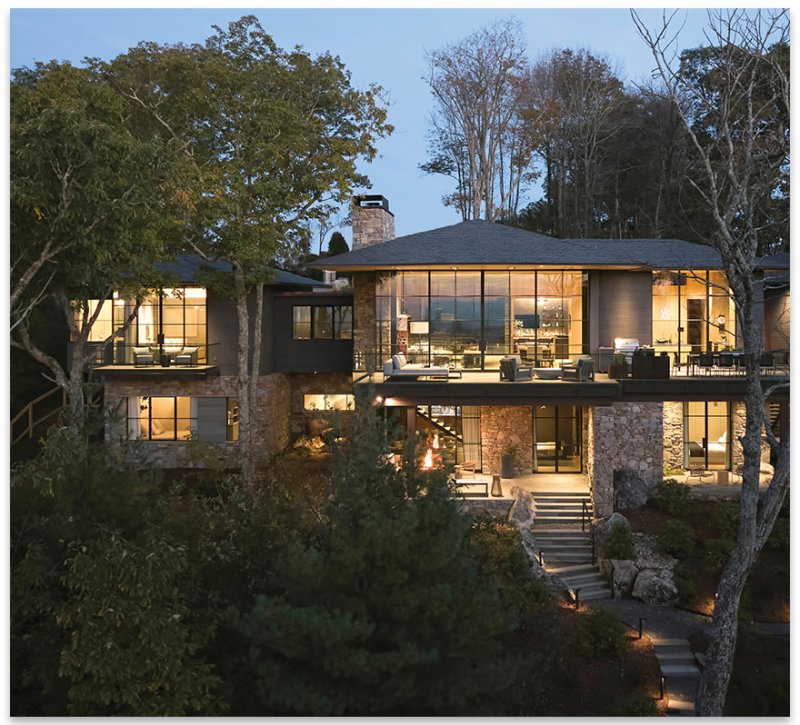Glass Houses
Glass Houses: Clear views Architect Rob Carlton designed the home to take advantage of views of the sky above and valley below.
Jeanne and Kevin Milkey are decisive, and their determination to create an art-filled home in the mountains has certainly paid off. After visiting Asheville from St. Petersburg, Florida, they fell in love with the city and its proximity to the rugged beauty of the Blue Ridge Mountains. Overlooking the city, the 2.25 acre lot off of Town Mountain Preserve quickly became a beacon of art and luxury—with the right collaboration, of course. Jeanne says the couple was looking for a home design that would capture the views in all directions and appeal to their desire for openness, comfort, and clean lines. Research led them to Asheville’s Carlton Edwards architecture, who Jeanne says impressed her with the uniqueness of each of their residential projects.
True to their reputation, the firm designed and built a 5,700 square-foot home with thoughtful features throughout. Boulders from the property were built into the patio, and each entry to the house has a separate, cantilevered roof. “We attempted to make the home more approachable by creating individual roof shapes that are defined by their function and then relating each of those individual forms to the topography,” says Carlton. “The connective tissue that holds them together are functional-type spaces like a mud room or a laundry room and the bigger and more proper forms are the primary living spaces, sleeping spaces, and garage. In this way the home becomes more appropriately scaled and comfortable.” Western North Carolina’s mountainous landscape evokes beauty at every corner, and no two corners are the same—that’s reflected in the architecture of the Milkey’s home. “It also allows us to create different experiences within each of these major forms: relate to different views, create connectivity or privacy,” continued Carlton.
The architectural nonconformity creates a stunning effect, but there are plenty of streamlined features built into the home designed to be an unsuspecting surprise, including “hidden” doors that are disguised as artwork. “Knowing that Jeanne and Kevin are avid art collectors, developing opportunities for moments to celebrate their art or to add to their collection was also very important,” says Carlton. “It is a goal and purposeful that as you move through the house, all of your views are focused on either art or nature.”
With expansive, 12-foot floor-to-ceiling glass walls, those views extend from the valley to the sky, says Carlton, flooding the home with light. No curtains impede the views in the central portion of the house. There are windows set into windows, opening inward or swiveling to allow the cool mountain breeze to flow through the house. But the pièce de résistance is the wall of sliding floor-to-ceiling windows that lead outside, onto the back deck. The couple and their guests spend plenty of time on the deck enjoying the mountain view and the sunset—and even the playful bears that regularly visit the property.
Jeanne calls Carlton Edwards a “one-stop shop” that, as newcomers to town, proved invaluable not only in their design, but in their connections to the local community, including the gallery scene.
Art is central to the home. “I don’t like seeing an empty wall,” she says. Consulting with Blue Spiral and Momentum galleries, the couple was able to furnish the home with a wealth of local art, ranging from ceramic and multimedia work to Jeanne’s favorite medium, glass. A long-time fan and collector of local artist Alex Bernstein, she wasn’t aware that the artist lived in the area and was thrilled to be able to visit his studio and spend time getting to know him. His work is now displayed prominently in the home.
He’s not the only glass artist featured. Working through Momentum Gallery, the Milkeys commissioned two pieces by Penland artists Thor and Jennifer Bueno; an 84-inch-tall outdoor cairn made from colorful sand-etched blown glass “stones,” and an indoor 78-inch long branch sculpture mounted on the kitchen wall with glass cairns stacked along it. Blue Spiral Gallery connected the couple with Tuckasegee artist Scott Upton, who created a full-length monochromatic painting on one of the home’s closet doors. They also own several of the artist’s paintings. Artist Robert Rector of Pascagoula, Mississippi created a custom full-length painting for the laundry room doors. The Milkeys commissioned a fountain by local sculptor Hoss Haley—known for creating the fountain at the center of Pack Square—for the entrance to the home. The sound of the water adds music to the ambience of the home, surrounded by quiet at its 3500-foot elevation.
Now having lived in and hosted guests in the residence, Jeanne says despite its exquisite features and art, it’s not a showcase. It’s a warm and welcoming place where the homeowners and guests alike can relax and appreciate the beauty both inside and outside of the house. “I love how open it is,” says Jeanne.
In the Milkey’s home, the view itself has become a work of art. Changing with each season—and unimpeded through the sliding doors—the vista catches the shifting light of day, the vivid colors of the fall and lush green of summer. Carlton calls the project “a unique opportunity to create a space for the homeowner to enjoy and share the immersive natural landscape, long mountain views, and their extensive art collection.” The interplay between the light and glass means there’s a potential for surprises and beautiful views each day as the sun rises and falls, clouds roll in and the stars begin to twinkle above.
