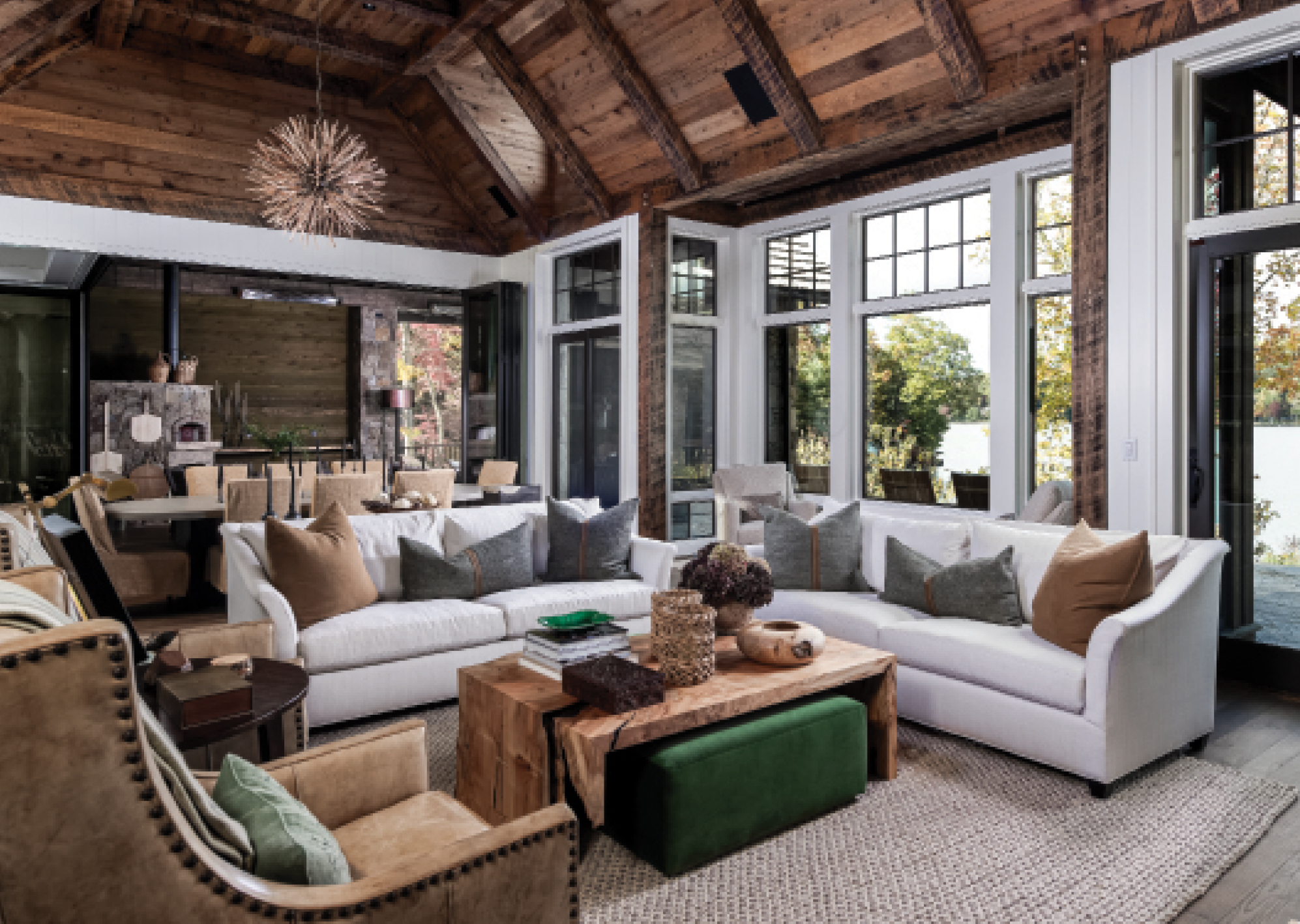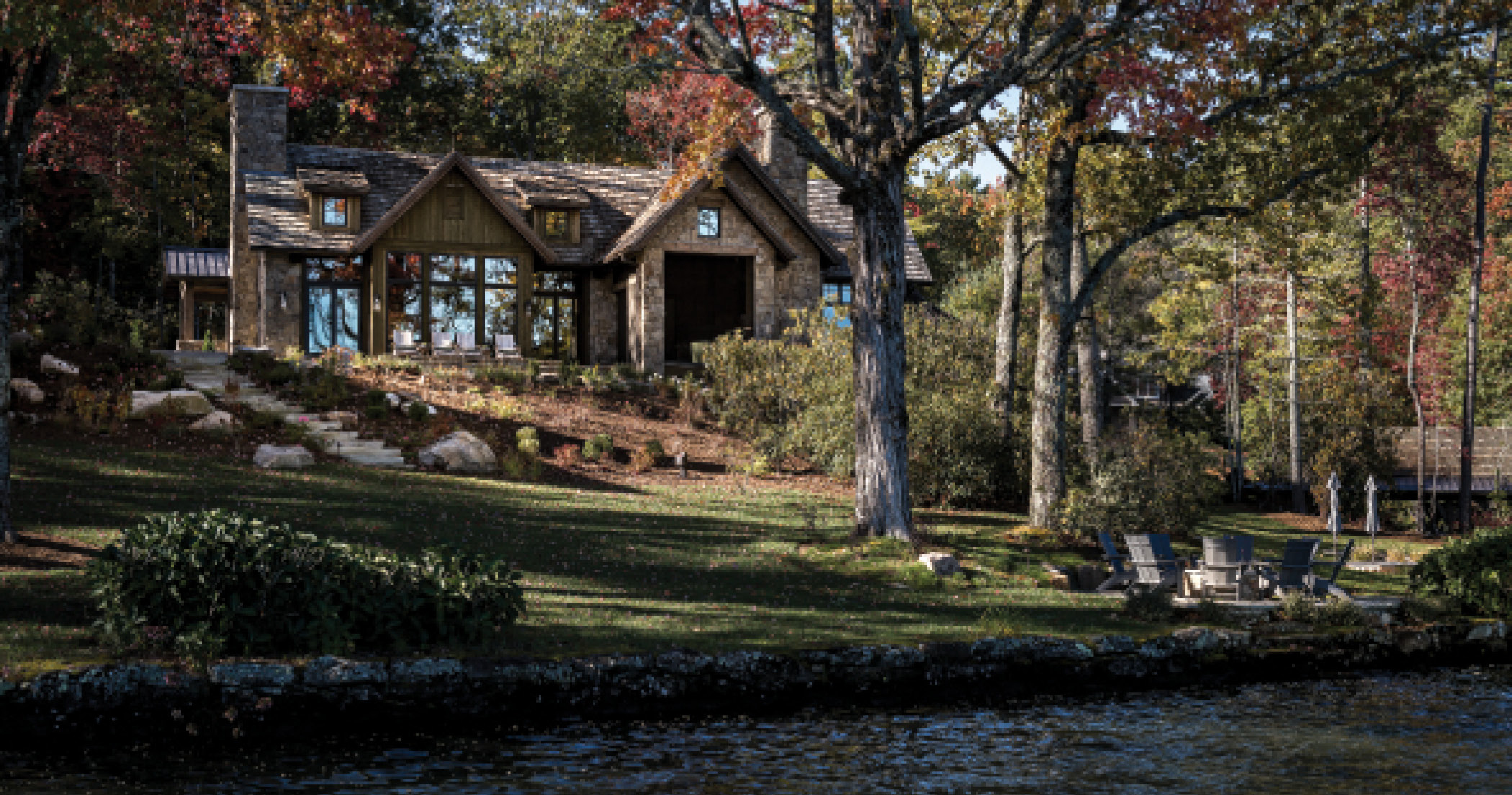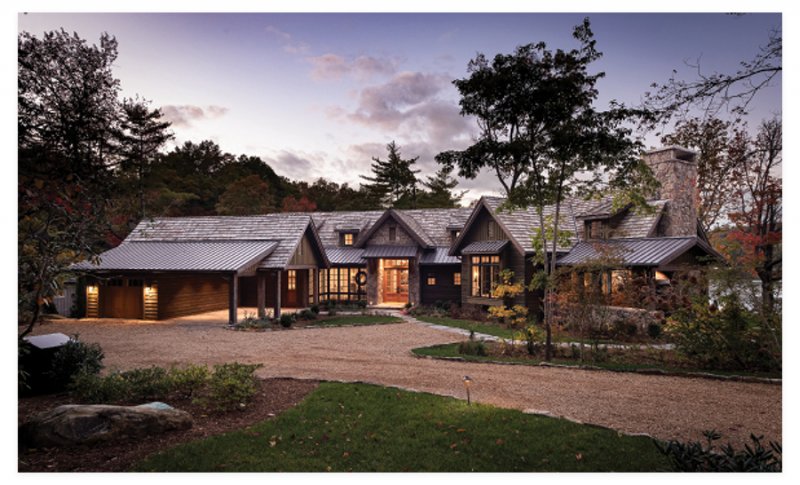Coming Together
Coming Together: Two families share space—and a friendship—on Lake Toxaway
A vacation home usually serves as a place to disconnect, but for Atlanta couple Woody and Maribeth Jameson, Lake Toxaway ripples with connections: to family, to friends, to nature. As an Asheville native, Woody grew up visiting the large, stream-fed lake with his family. The attorney and his wife have since spent more than two decades vacationing with their three now-grown children, along the way inviting plenty of guests, including J.P. and Linda Matzigkeit. But when a casual conversation between the close friends meandered to the idea of owning homes along this pristine, private shoreline, they never imagined just how close they would become.
Intrigued by a lakefront lot with one rundown bungalow, Maribeth jokingly remembers suggesting, “We could build a compound.” And Linda replied, “I’m game.” So the couples undertook dividing the one lot into two, removing the existing residence, and puzzling out two new builds on the acre-and-a-half site. They even opted to work with the same design-build firm, bringing architect Parker Platt into the fold. “Our goal for these neighboring houses on a not-so-huge plot was to relate them but also give each its own identity,” explains Platt. “He wanted our properties to be cousins but not siblings,” adds Maribeth, who previously worked in interior design.
From a shared driveway that peers between the friends’ properties to the lawn and lake, the westerly turnoff to the Jameson’s home offers a slow, methodical reveal of the 4,500-square-foot “cottage.” The house follows the topographical arc of the shore as it curves into a quiet cove. “The key to good mountain and lakefront architecture is to work with the site rather than fight it,” notes Platt.
Once inside, the couple’s affinity for this particular slice of Earth immediately becomes evident. An oversized oil painting of nearby Rainbow Falls, which they commissioned from artist Lynn Boggess through Haen Gallery in Brevard, hangs just inside the double front doors. The fall scene guided the warm green and gold palette that flows throughout the interior. Beyond the entry, grand stretches of windows frame the waterfront vistas like living works of art offering abundant natural light. “Parker theorized we should never have to turn on a lamp during the day,” chuckles Maribeth. “By stretching rather than stacking the house, we allowed light to reach the center of every living space, avoiding any dark caverns,” explains Platt, who tucked small dormers into the vaulted ceiling to further invite sunshine into the space. “In our rainforest, daylight is key.”

Having the living spaces on the topmost floor allowed the architect to raise and vault the ceiling.
The architect certainly has a knack for capturing a sense of place. “This environment can be lived in year round if a home is planned well. Removing barriers and creating covered exterior spaces is essential to connecting inside and out,” he stresses. Thoughtful touches ensure the homeowners can access the outdoors in every season, like retractable screens on the porches for keeping summertime bugs at bay and floor-level awning windows that can be left open even in rain. A rear lake entrance provides a convenient loading zone for coolers, a secondary laundry for wet and sandy towels, and a bathroom for beachgoers, all accessed through a Dutch door that celebrates alfresco living.
Interior and exterior boundaries become especially blurred in the heart of the home, where an earthy great room seamlessly flows onto a covered porch. Two accordion glass doors fold away to open an entire corner of the living room, permitting the family and guests to move with ease from the kitchen and bar to the grilling porch. “A pizza oven was the first thing on Woody’s wish list,” says Maribeth. Though she’s more of a cook (a Lacanche range in British racing green topped her agenda), her husband became enamored with wood-fired pizzas during a family trip to Italy. He’s now perfected a days-long dough recipe, “getting flour in every nook and cranny of the kitchen.” The pair thrills at the opportunity to host lively pizza parties, often with neighbor J.P. spinning dough in the air while Woody mans the pizza peel.
Such moments of easy entertaining are exactly the sort for which the Jameson house was designed. “We wanted it to feel comfortable, not ostentatious, and fit with our surroundings,” explains Maribeth. To that end, the team selected furnishings and finishes that bridge the natural and built environments. Both indoor and outdoor fireplaces, as well as a pizza oven, were set into walls of dry-stacked granite, a stone that’s repeated again in the wine cellar and the mudroom. The bar counter boasts a darker, rust-colored stone called bronzite, chosen for its unique gold veining. And two stunning starburst chandeliers made of bare branches and natural iron float near the vaulted ceiling, which is lined in reclaimed wood. Maribeth and Woody also purchased the dining and porch tables plus two bed frames, custom crafted out of local wood, from 3oak Handcrafted in Brevard.

While the front and side of the house appear quaint, the rear view along the cove reveals its true 4,500-square-foot size.
In a truly personal touch, the Jamesons had floorboards made out of five large oaks from their Atlanta home that fell during a terrible storm as they were purchasing the Lake Toxaway lot. The couple worked with Georgia-based manufacturer Eutree Inc. to have the trees kiln-dried and milled into various widths. For a warm and wearable finish, the salvaged boards have been stained and oiled rather than varnished. “I’m sentimental about trees and houses,” laughs Maribeth, who appreciates feeling the woodgrain whenever she goes barefoot.
Apparently, Maribeth is often shoeless in this casual home, explaining that she and Linda asked the landscaper to lay a stone path leading from her living room to the Matzigkeits’. “We’re always sprinting back and forth in our socked feet to borrow things and visit,” she laughs.
Last September, the stone and cedar-clad retreat served as the backdrop for yet another connection: this time, a marriage. From that same stone path linking neighbor to neighbor, Woody and Maribeth’s eldest daughter made her way down a grassy aisle to exchange vows with her fiancé at the lakefront. “The wedding put a nice exclamation mark on this project,” says Platt, who was invited to the nuptials and delighted in seeing the finished residence spilling over with joyful guests. “Beautiful, comfortable houses are really important, but they’re also secondary to the life that happens inside.” And on this cozy corner of Lake Toxaway, plenty of living happens, both inside and out.
