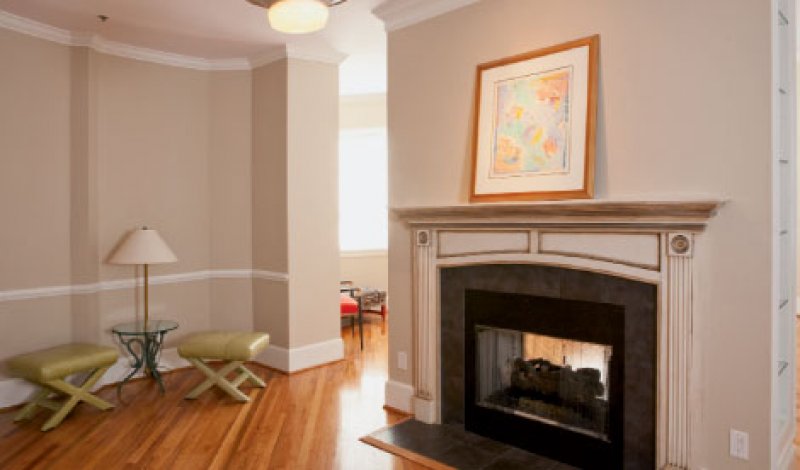Lofty Ambition
Lofty Ambition: Benjamin Belton takes his design talents up one flight, creating chic apartments in downtown Morganton
In Morganton, you aren’t likely to find a more dapper fellow than Benjamin Belton. The owner of Benjamin’s and Libba’s apparel store has a gift for mixing colors and patterns and beautifying clients’ wardrobes.
Most recently he turned those design talents to a project that had been stirring in his mind for years, a conversion of the second floor of his 1939 building into apartments. When a key piece of property went on the market in 2008, namely a former storefront ideal for creating an entrance to the upstairs, the project got off the ground.
Within what was once a furniture showroom, Belton fashioned two chic apartments. His flair is evident from the creative floor plans to the double-sided fireplaces, stylish kitchens, and walls accented with bold colors, including sunny yellow and salmon. “We rebuilt the bones to take it into the next 100 years,” Belton says.
Part of that longevity will be attributed to the eco-features, including Icynene insulation and tankless water heaters. The bonus is the apartments provide urban housing, a vital component of downtown revitalization efforts. “I see people moving here from all over the country,” he says. “They can be visionaries, integrating their thoughts to inspire the community. I came here 33 years ago, and I’ve always tried to be inspiring.”
What: Belton-Phifer Building in Morganton
Original architect: Charles C. Benton of Wilson
Project architect: Gray Stout of Stout Studio Architecture in Salisbury
The Look: New York City apartments in keeping with the building’s art deco style and historic district requirements
Accolades: 2010 Award of Merit for best upper-story redevelopment project presented by the N.C. Main Street Association
Discovery: During the remodel, plumbing crews working in the basement dug up horseshoes—a little reminder that the building was formerly a stagecoach stop. One of the shoes now hangs in Belton’s store.
