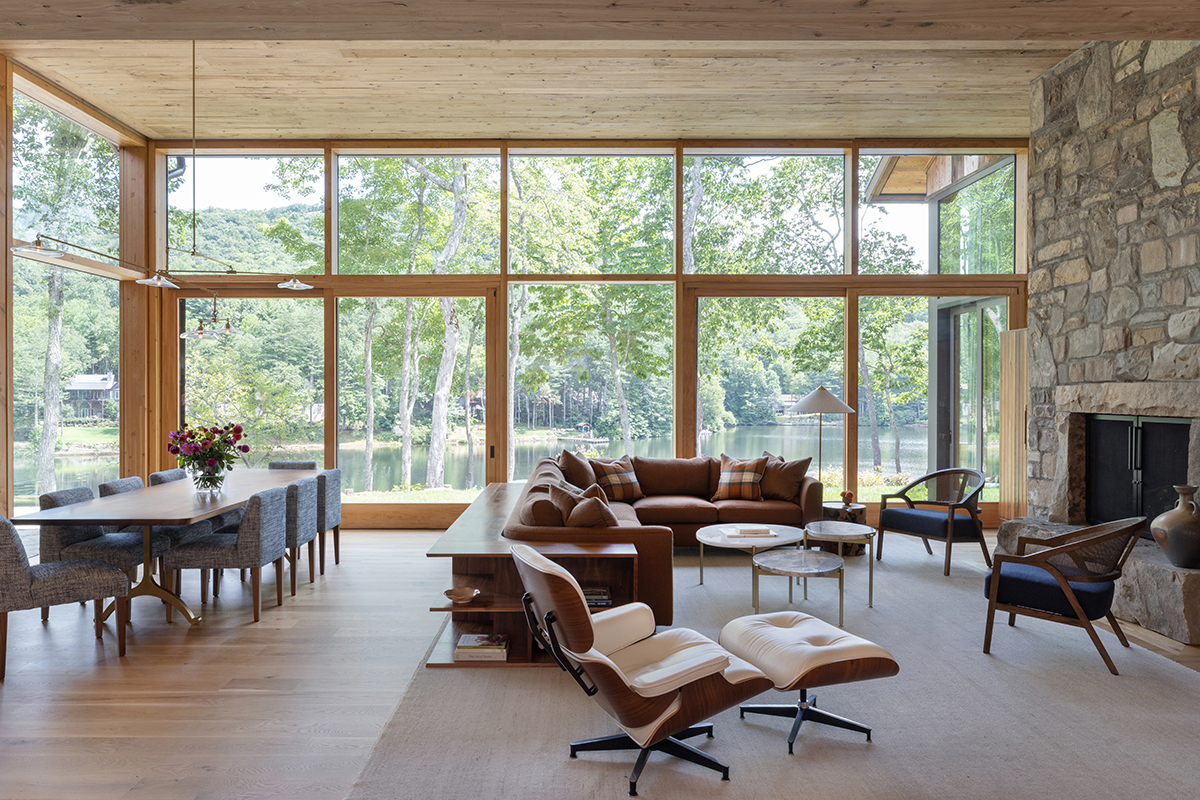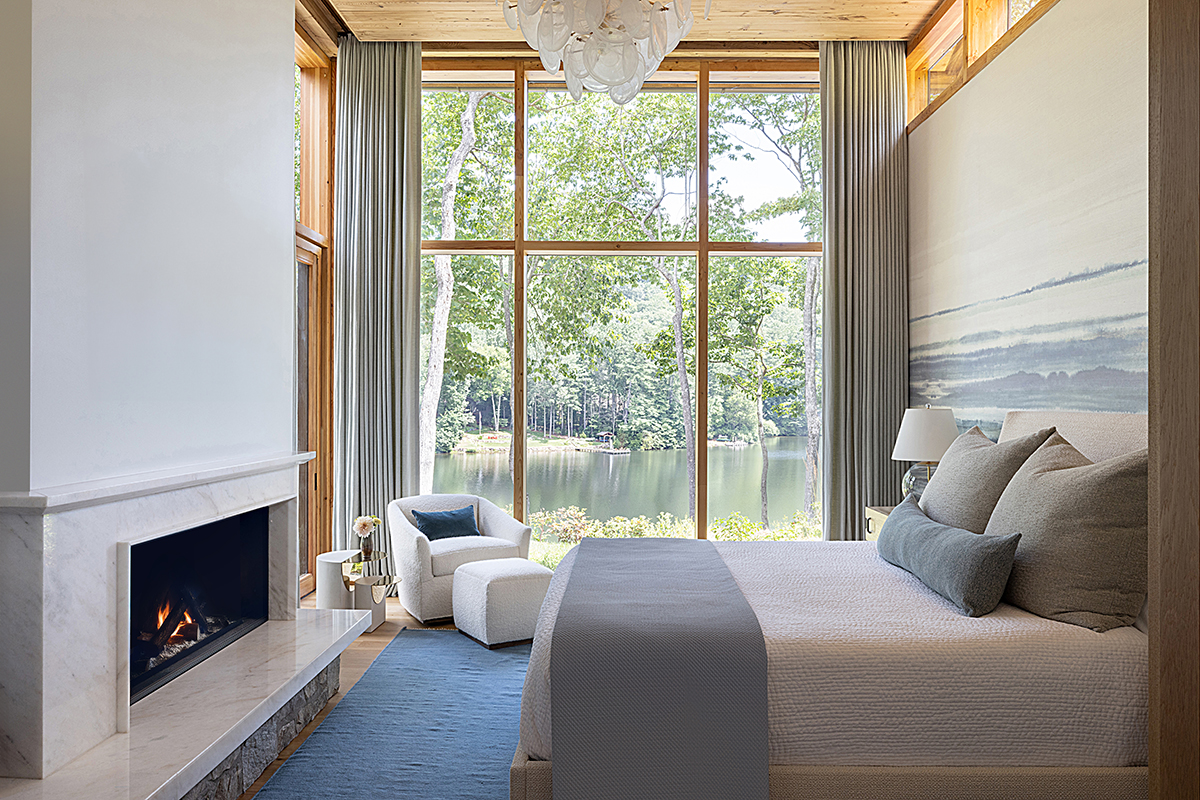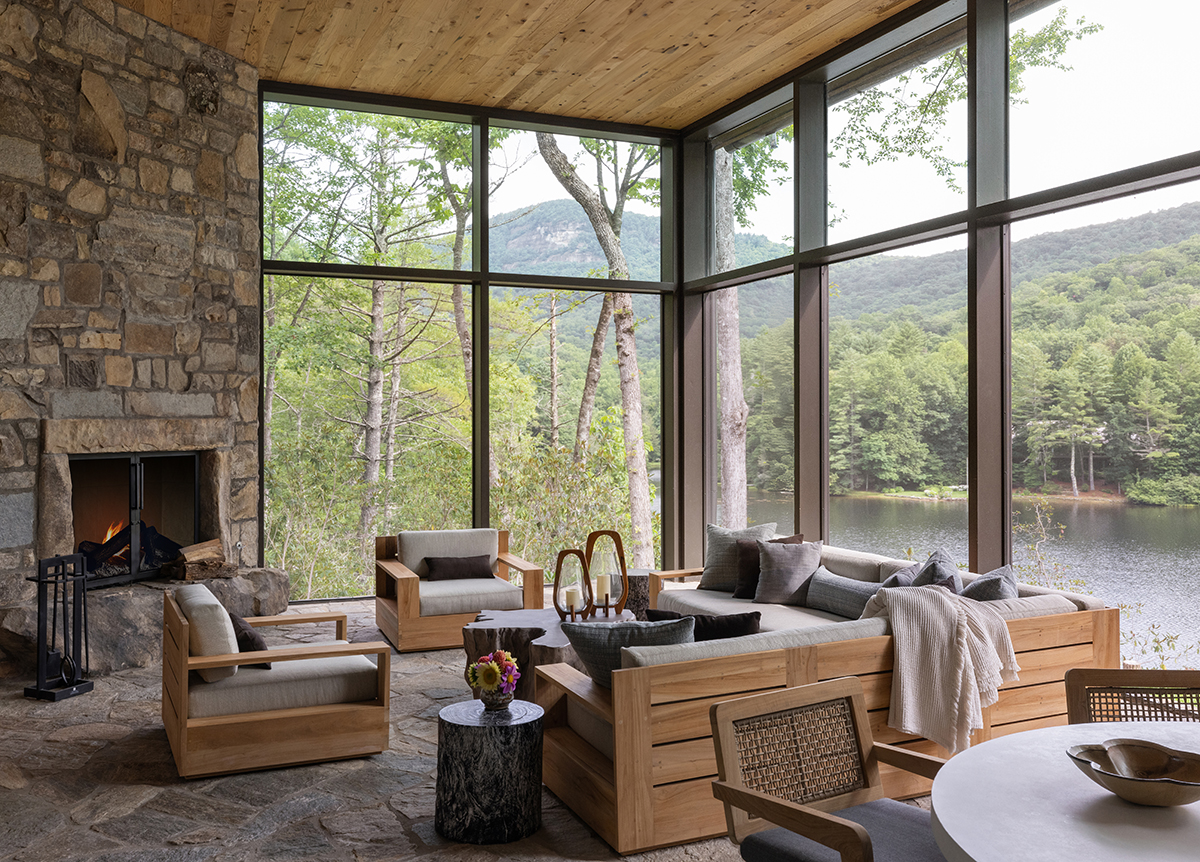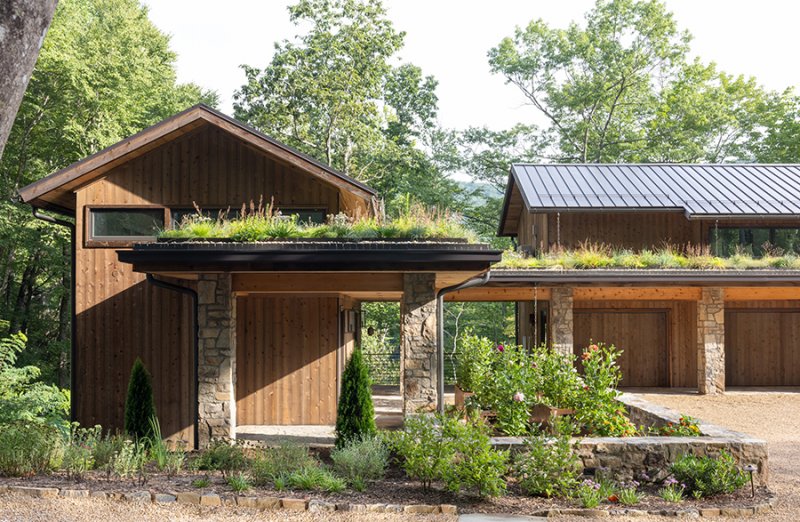A Creative Refuge
A Creative Refuge: Inside a Brevard ceramicist’s modern mountain abode on Lake Cardinal
Responsive architecture can be a bit like a Rubik’s Cube, requiring ingenuity, planning, and plenty of twisting to reveal the right answer. For Parker Platt, that puzzle lies at the foundation of his job. “Our goal is to utilize each site in an appropriate and effective way. Mountain homes should be more about the experience than the building,” says the PLATT president and principal architect. So when Tricia and Duane Crowley approached the design-build firm with a strangely shaped, forested lot confused by sidelong ripples of land, the clever architect felt sure he could figure out a solution. “The fun part of this project was what a head scratcher the site was.”
The challenge? To highlight the property’s incredible views of Lake Cardinal and Panthertail Mountain while also seamlessly blending the house into the environment. The “aha” moment? Stagger the footprint into sections that capture the views as well as relate to the odd topography. The resulting design gives soaring ceilings and westerly facing corner windows to the primary bedroom, great room, and screen porch. Celebrating those long-range views, the rear facade of the house is crafted entirely of glass, a stark contrast to the understated stone front. “It’s business in the front, party in the back,” jokes Platt.
Arranged into a fish-hook shape, the 7,300-square-foot residence boasts three distinct areas that lean into the Crowleys’ lifestyle. The main house encompasses indoor and outdoor living spaces, a kitchen, a laundry room, and a primary suite, all on a single level. “We wanted a home that felt livable for just the two of us,” says Duane, adding that the pair “just rambled around” their large Florida home after their two sons had grown and flown. Though the couple technically reside in Orlando, where he operates an electrical contracting company, this retreat has long held a special place in their hearts. Duane, a second-generation Lake Toxaway lover, and Tricia celebrated their first anniversary (and many more in the 33 years since) in this beloved spot.

Duane and Tricia Crowley’s lakeside home serves as a welcome respite from busy city life and a place where Tricia can be creative in the studio. It flows seamlessy into the outdoors for an organic feel.
A detached studio space allows Tricia to pursue her ceramics art, honed through more than a dozen workshops at the Penland School of Craft, without interruption. The potter now sells her functional wares at Gravy, a small shop in nearby Brevard. And carved into the hillside slope, bonus spaces above and below the garage contain well-appointed guest suites, a home office, and a 2,000-bottle wine room for their catalogued collection.
To help embed the structure into the landscape, the designers used a mix of local granite and Tennessee limestone, as well as rich layers of plants and flowers. A stone-edged bed protects Tricia’s bold collection of dahlias, and an espalier apple tree has been meticulously trained to camouflage a stone wall. But the real showstopper is the verdant living roof, which bursts with native plantings and happy wildflowers. “We also took that opportunity to break the upper roof away from the flat living roof and create a clear glass story without making the house too tall,” says the architect, explaining that grabbing light from both sides of the house helps balance any interior glare.

The master bedroom’s fireplace is surrounded with Carrerra gold marble for a luxurious finish.
PLATT Home interior designer Katie Jackson also took care to balance the expansive glass walls, which had the potential to feel austere and solid, with cozy layers. “We created warmth with dimension, texture, and fabric,” says Jackson, who played off of the creative couple’s energy and relished Tricia’s love of color. “I’m not a neutral person. My ceramics have color, mainly blues and greens, which are favorites because they reflect the lake and mountains,” says the artist. “But I didn’t want the design to look like color threw up, so Katie directed me on using it in the right way.” The cool palette gracefully emerges in the marble kitchen backsplash, dining room chair fabric, Phillip Jeffries wallcoverings, and luxurious bed linens, while brass accents help knit together the aesthetic.
The team opted to loosen the color reins in the bunk room—“for the grandchildren I don’t have yet,” laughs Tricia—which was swathed in soft green paint on the walls, trim, and ceiling.
“Tricia’s appreciation for craftsmanship also led us to a ton of local artists and custom pieces,” says Jackson. In the great room, a walnut console crafted by Pisgah Forest carpenter Hatcher Woodworks wraps around a Quintus sectional. Dressed in a rust-hued boucle, the sofa quietly slips into the background so as not to draw attention from the view. A made-to-order dining table from Bricker & Beam features airy wishbone legs and a solid walnut top. And the team had a tiered nesting coffee table built using stone from Viktor’s Granite & Marble and a brass base from Brevard blacksmith Railroad Iron Inc. “I like handmade elements that aren’t cookie cutter, and I don’t mind imperfections. Everything I make isn’t the same,” says Tricia. Her comment earns a chuckle from Duane, who says he’s stuck in his ways. (“She talks about loving lots of color, and I own 200 blue shirts.”) The great room also includes his favorite Eames chair, an exact match to one in the couple’s Florida home.

The large window walls are on full display from the back of the home, which overlooks Lake Cardinal, a private lake upstream from Lake Toxaway.
“We didn’t set out for a mid-century influence, but the style sort of fell into that,” says Tricia. From her starburst clock on the kitchen wall to his 1960s Danish desk and ’40s-inspired “Edge” lounge chairs from Copenhagen Imports, simplicity and functionality rule inside the Crowleys’ modern mountain home. And lighting is no exception. An abundance of natural sunlight and strategically placed recessed lights keep the interior bright while allowing high-end fixtures to stand out as focal points. “Duane’s lighting background also means that every light in the house comes from a cool designer,” says Jackson. Floating weightlessly over the dining room table, the brass mobile chandelier by John Pomp Studios provides an elevated feeling to the space without being too obtrusive, again placing those awesome views above all.
The owners even paid homage to these spectacular surroundings in naming their house. Through a friend, Duane and Tricia stumbled upon a vintage print from the early 1900s heyday of the old Toxaway Inn, which boasted a nine-hole golf course in the exact spot where Lake Cardinal would eventually be created. “One of the holes was called ‘Ossarooga,’ a Cherokee word for ‘view of mountain and water,’” explains Duane. With its long look back at the site’s past, its nod to these breathtaking environs, and the natural exhalation that its utterance invites, the moniker seems a perfect summation of the relaxed residential composition that this innovative team so meticulously puzzled out.
Resources
Bricker & Beam
Columbia, SC
hello@brickerandbeam.com; hello@brickerandbeam.com
Gravy
17 W Main St., Brevard
(828) 862-4900; bgctransylvania.org
Hatcher Woodworks & Design
5434 Old Hendersonville Rd., Pisgah Forest
(828) 279-7122; Facebook: Hatcher Woodworks & Design
PLATT
33 W Main St., Brevard
(828) 884-2393; platt.us
Railroad Iron Inc.
1555 Old Hendersonville Hwy., Brevard
(828) 577-4907; railroadiron.com
Viktor’s Granite & Marble
28 Beale Rd., Arden
(828) 681-0713
Westmore Design
149 Larchmont Dr., Hendersonville
(828) 230-1546; westmoredesign.com
