Love Where You Live - Design & Build
Love Where You Live - Design & Build
WRITTEN BY Rita Larkin, Joanne O’Sullivan, & Melissa Reardon
Buy vs. Build - Understand the Pros & Cons of both
By Rita Larkin
For some, watching their new home be built from the ground up is a dream scenario. For others, fixing up a historic charmer might be their idea of creating a home. Each path has its ups and downs. To help decide which is right for you, real estate broker Heather Cotton with Nest Realty in Asheville weighs in. As a professional who finds perfect property matches for her clients, she is also in the process of building her own custom home. Here she offers a real-life perspective on the pros and cons of building versus buying.
BUYING
Pros
- When buying, there can be more opportunities to live close to a downtown area or in a historical district.
- Purchasing a home and moving takes less time than building a home.
- Buying typically takes 30 to 90 days once the property is under contract, and it is easier to obtain a home loan than a construction loan.
- Unless you fi nd a land-home package, it is logistically much easier to buy an existing home than build a new custom home.
- You can receive tax credits if you upfit an existing home with solar panels or energy-effi cient features.
- Just by choosing an existing home, you’re preserving land and open space.
- You can put your design stamp on an existing home through upgrades and additions.
Cons
- Many desirable locations come at a steep price in the mountains. You might not find the perfect home in your first choice of neighborhood.
- Right now, Western North Carolina is a hot market, and inventory is low. Buyer competition is driving up prices and, in some cases, making home ownership unattainable for local residents who are competing with buyers from areas where wages and salaries are higher.
- When buying an existing home, the age of the home will determine what building codes were in place at the time and what type or degree of inspections were performed, if any. Older homes may require upgrades—costs that won’t be clearly defined in the purchase price
BUILDING
Pros
- You are able to create a home to meet your specific needs in the location you want. Starting new means site control over the placement and orientation of your house, allowing you to take advantage of views, optimal sun exposure, and privacy. It also offers the freedom and fl exibility to choose the exact floor plan, materials, fixtures, and finishes that you want. You can tap into tax incentives and rebates for green-certified building.
- Working with suitable land to build on with no environmental constraints and access to utilities allows you to invest more in the home construction.
- A new home must meet the most current building code regulations. Building a new home provides the peace of mind that the structure and its materials are safe and energy efficient. While there is an up-front cost, it should also provide savings over the lifetime of the home.
- A savvy buyer can also look for infill development opportunities. Infill development is a green build strategy because it allows someone to reuse an existing home site. An old home site may already have utilities installed such as a private well and septic, or have a water and sewer tap already in place to connect to public utilities. This can save thousands of dollars.
Cons
- In the mountains, you need to have a good understanding of the environmental constraints that exist on the property you want to build on. Some of the most common issues include steep slopes, floodplains, and land that does not percolate or have access to water.
- The thought of making every small decision during construction might seem daunting. It takes more time out of a homeowner’s schedule to meet with the builder and suppliers when making design decisions. Material costs can fluctuate, increasing the cost of construction. For example, lumber costs soared in the spring of 2020, increasing the price tag for construction.
- Constructing a custom home takes more time than buying an existing home. The process can take a year or longer, depending on the type of home. That might mean time spent living in a rental property while the builder is at work.
- Finding land suitable for building is becoming increasingly difficult, especially in and near Buncombe County, due to high demand from people relocating to the area and the steep terrain.
- Building on previously undeveloped land can have a negative impact on the sustainability of our natural resources. That is why we have regulations in place to protect sensitive areas such as ridgetops and farmland.
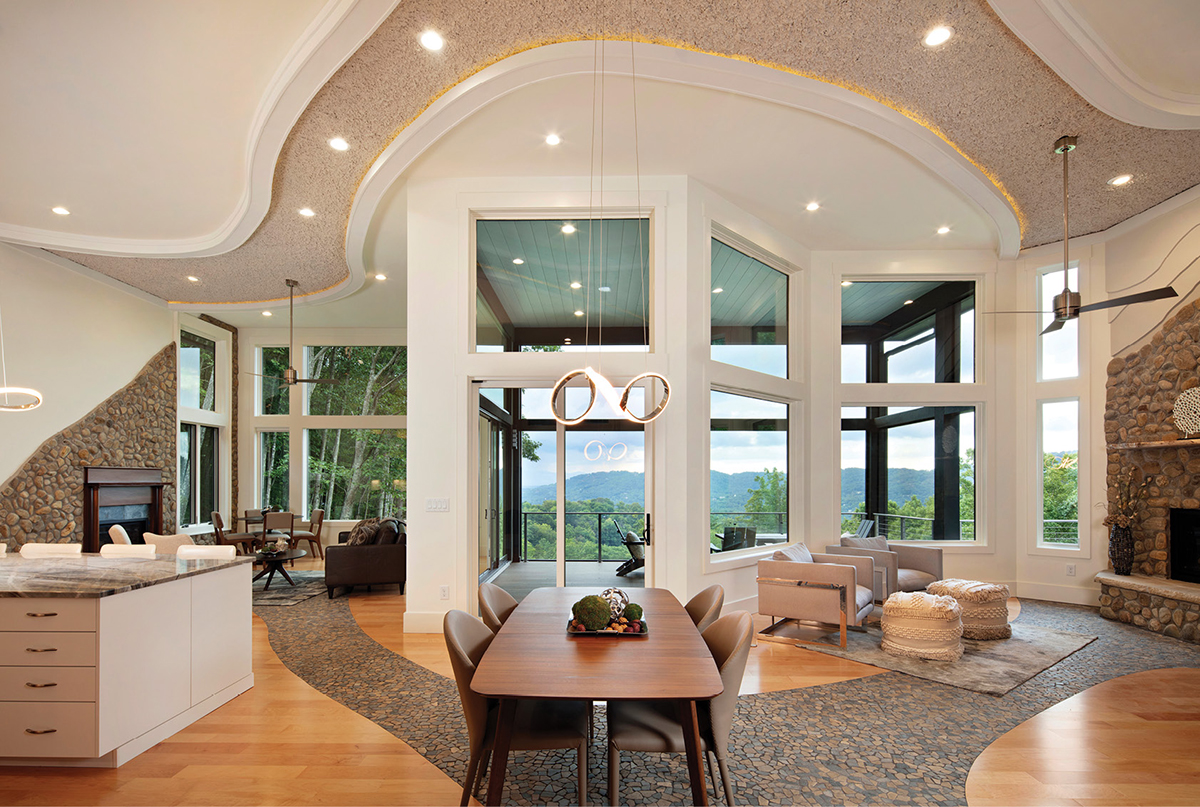
Custom-built home by Sineath Construction.
DUE DILIGENCE
Whether buying or building, getting the best information can make or break your home-owning experience. Here are tips to keep you on the road to a happy home.
Lay of the Land: Contact the local planning and development once before you make a purchase. Ask if there are any environmental regulations in place that would limit construction and whether public utilities are available.
Go Green: There are a number of financial incentives for building a greencertified home, and there are also incentives for upgrading an existing home. For details, check in with the Green Built Alliance, a nonprofit dedicated to educating builders and homeowners on sustainable building practices. A Certified Public Accountant can also help you determine what tax incentives may be available. Visit greenbuilt.org.
New Build Made Easier: Buyers can eliminate the legwork of finding land by purchasing a land-home package from a developer. In this scenario, the developer has set floor plans and design packages to choose from. This reduces the number of decisions that a buyer has to make while still getting a newly constructed home.
Background Check: If you are purchasing an existing home and want to know more about its history, check with the building inspection department to see if any previous work permits are on file. It could be a clue as to whether a licensed contractor did previous upgrades or the homeowner took matters into their own hands.
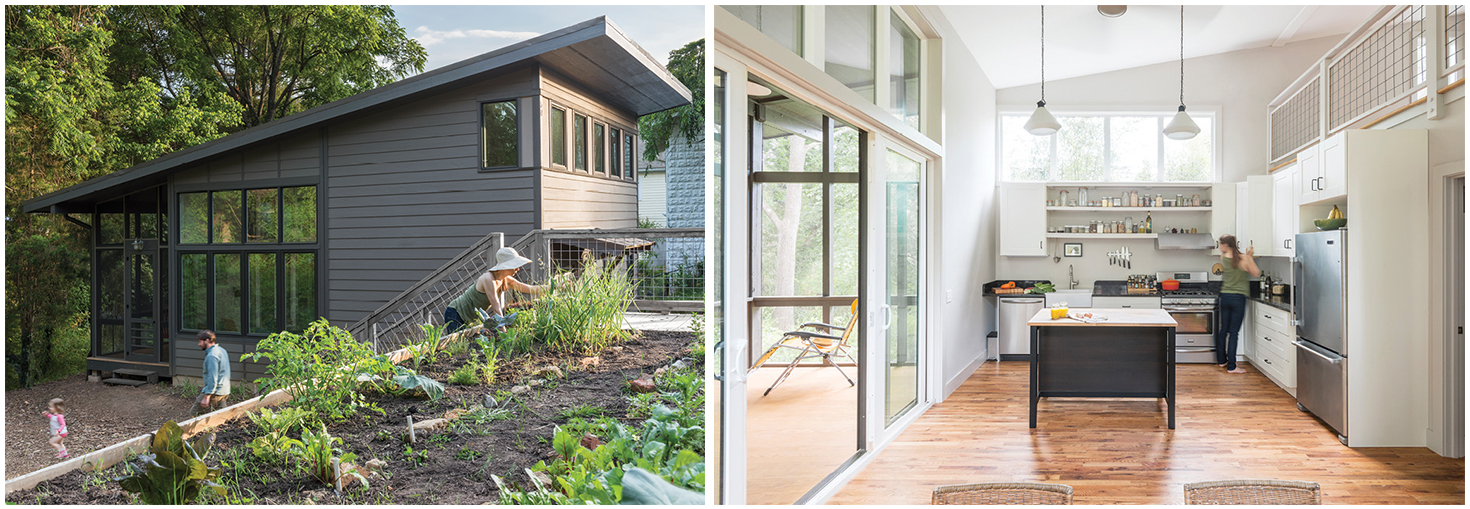
Built by Samsel Architects to maximize space, this small West Asheville abode is only 840 square feet.
Tiny or Small?
Tiny homes are all the rage right now. Who doesn’t want a private glamping getaway, or quite frankly, just an adordable housing option? But the term “tiny home” is not as straightforward as it may sound.
Building regulations refer to “tiny homes” as those that are constructed on a chassis without having undergone building inspection or state building code certifi - cation. So technically, they are in the RV family, and may not be accepted on certain parcels of land or in certain neighborhoods. A very small home comparable in size that is constructed and inspected in accordance with the state building code is perfectly acceptable as long as there are no private HOA restrictions in the subdivision where you plan to build.
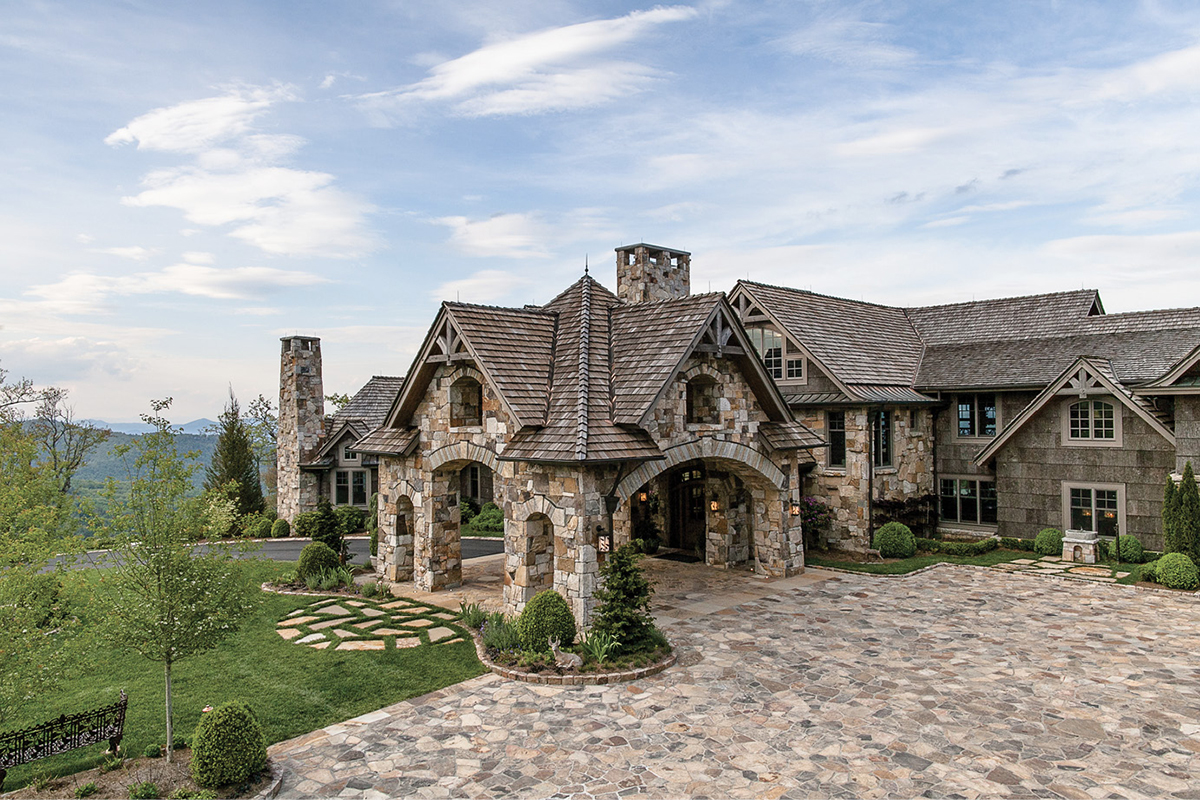
Outstanding with stone and poplar siding, this Highlands residence was designed by TAB Associates.
By Design - Pointers for hiring the perfect architect
By Rita Larkin
Selecting an architect to build your dream abode is a little like finding the perfect partner. Communication is key, and so are your instincts. Here, Keri Dixon, executive director of the Asheville area chapter of The American Institute of Architects (AIA), provides guidance on how to find an architect who can bring your vision to life.
Q: Where should I start searching for an architect?
A: There are great resources through AIA to help find an architect. Be very clear that you are searching for someone who handles residential work. Once you have a list, visit each architect’s website. Look through their portfolios and really get an idea of the style and scope of work each architect provides, and narrow your list.
Q: How do I pick “the one?”
A: Generally, you should interview two or three architects. Talk about what the project is, what your intentions are, and the scope of your project. Be sure to have an honest conversation about cost and expectations for time. Trust your gut. If you talk to an architect and don’t feel like you are communicating and meshing, trust your instinct. Working on a building project is a very long, intense process, and you will be working with this person a lot. If you meet someone that you communicate really well with, and you hit it off, trust that feeling.
Q: What questions should I ask during the interview?
A: It’s a good idea to do a little homework first to consider your own priorities ahead of your interview. Ask questions about the work they have done in the past that is similar to what you are looking for. Ask the architect what the process will be like working together, specifically what kind of input is expected. You’ll want to consider your own level of involvement. Do you want to be engaged in every aspect of the process? Do you want the architect to take the lead and shield you from those day-to-day decisions?
Be honest about cost and understanding fees. Ask up front how the architect calculates their fees. Some have fixed prices. Some are price per square foot. Some are percentage of project. Do you pay a sum during the middle of the project or is the payment due at the end? For many architects, integrating sustainable practices is second nature these day. Still, it’s always worth asking how they prioritize sustainable design in their work.
Q: Are there special considerations when building in the mountains?
A: Yes. Terrain is always an issue in the mountains. Engage an architect early on in a project for a smoother process. They must consider any drainage issues, how to hook into water, and a whole ecosystem of factors. An architect can also determine the position of the house for the best views.
Resources -- AIA: Visit aiaasheville.org and click “Find an Architect” to search for residential architects by city. Also, click here for a downloadable guide with much more detailed information on hiring and working with an architect. Houzz: Find design inspiration and professionals, ranging from architects and designers to HVAC contractors, at houzz.com.
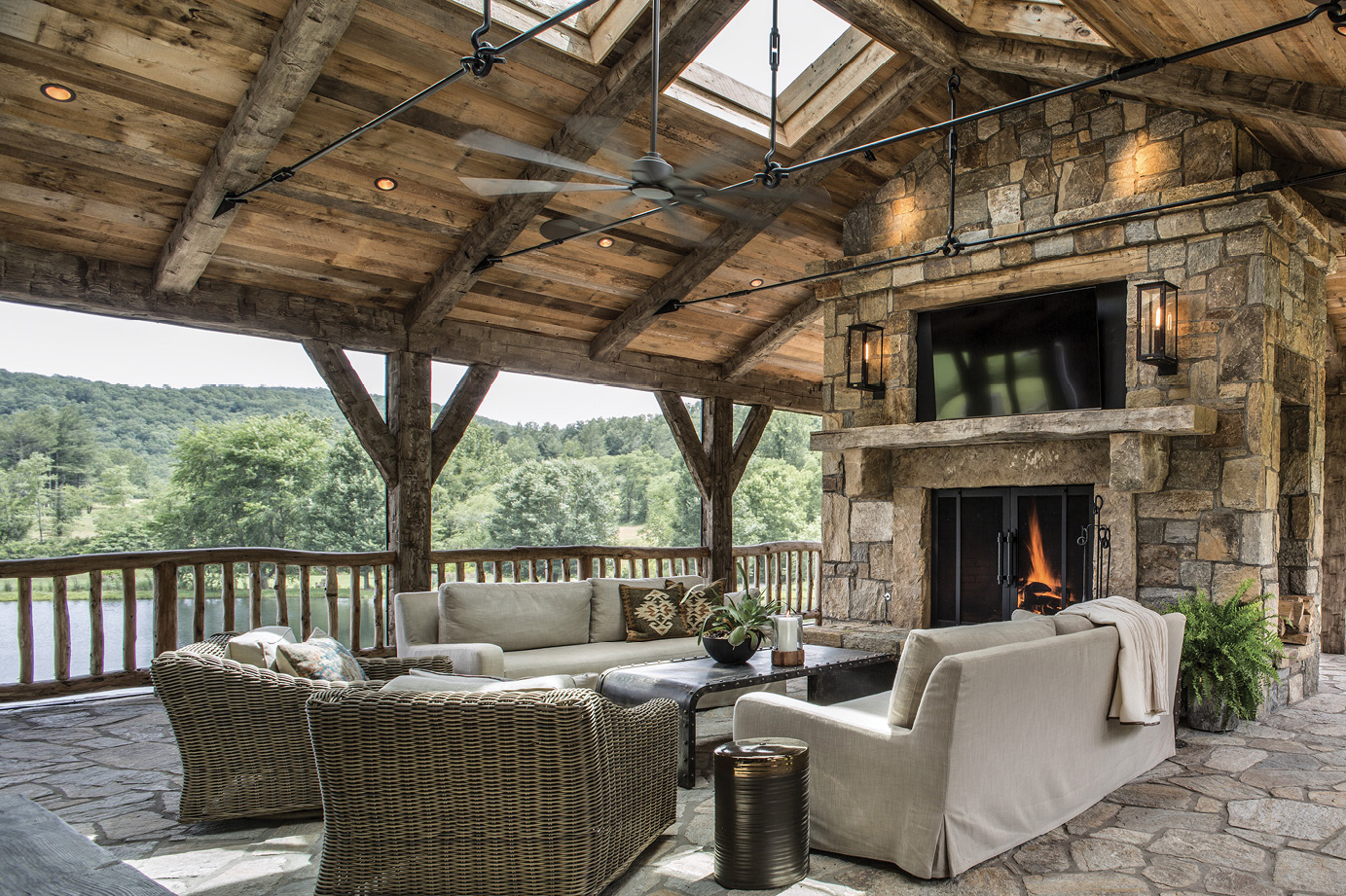
FRESH AIR LIVING - An outdoor living room on Lake Toxaway by PLATT
Starting Fresh - Thinking of building or renovating? Consider the latest trends
By Joanne O'Sullivan
The past year has brought lifestyle updates to many, and those changes are reflected in home building and renovation developments. Concerns that may have seemed temporary are likely to be with us for a long time, and possibly change home design for years to come. Here’s a look at some of the home trends taking hold around WNC.
Fresh air living. You may have heard of hygge, the Danish concept of cozy living indoors. Friluftsliv, the Norwegian concept of “fresh air living,” is being hailed as the new hygge. While friluftsliv has an emphasis on outdoor recreation, at its heart it means spending more time outdoors, no matter the weather. For the home, it might mean outdoor fireplaces and cozy chairs or outdoor dining no matter the weather. In a way, it’s an extension of last year’s “cottagecore” craze.
Smart air-quality features. Indoor air quality is increasingly a focus in the building or renovation process. Smart air purifiers give you data to keep track of and control your space’s air quality. They’re often WiFi- or Bluetooth enabled, controlled by a smartphone app that can alert you when you need to change a filter or if toxins are detected in the air.
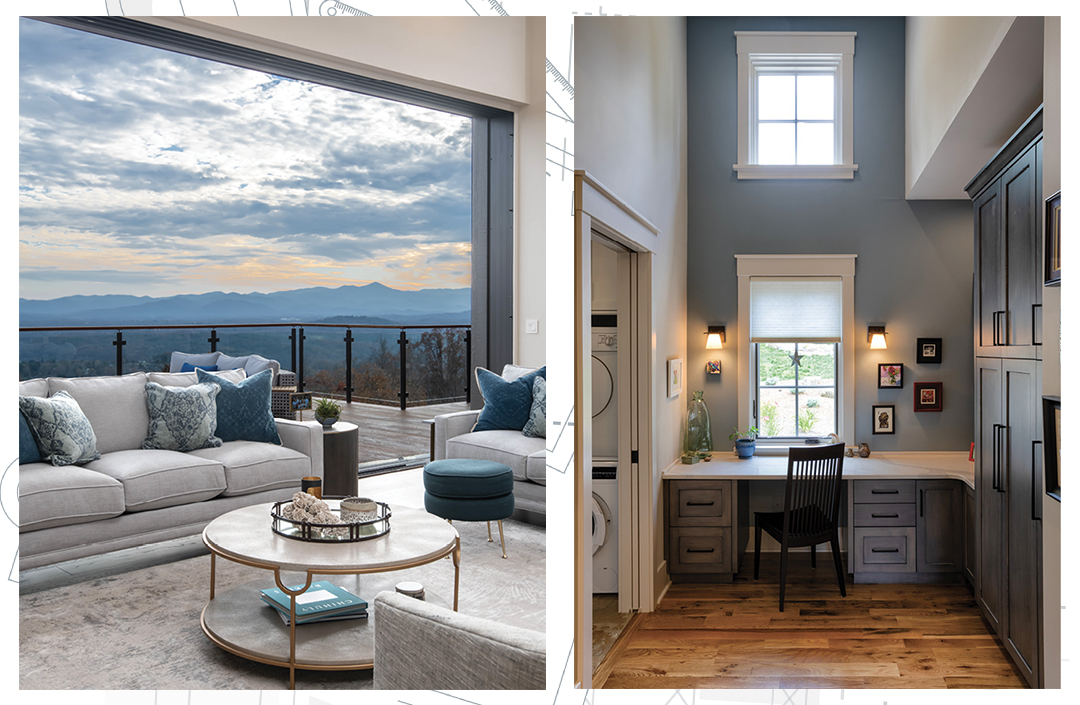
(Left) FLEXIBLE DOORS - A folding glass wall system in a home by Retro+Fit Design; (Right) HOME OFFICE - Built-in desk from a home by ACM Design.
Flexible doors. Like a retractable wall eliminating the barriers between the indoors and outdoors, floor-to-ceiling bifold or sliding doors add an expansive feeling to any space. This is an ideal way to bring the outdoors in and allow fresh air to circulate.
Passive solar. While solar panels may not be the answer for everyone, designers and builders are increasingly incorporating passive solar into home plans, saving homeowners on energy costs and flooding homes with natural light. The building method positions the house in a way that the sun naturally heats and cools the home for maximum efficiency.
Home office. The home office is nothing new, but in the past year, there’s no denying that it has taken a new meaning. While the home office can mean anything from a dedicated room to a built-in desk in the kitchen, increasingly there’s a demand for purposebuilt exterior offices on a home property.
Home gym. The home gym trend is on the upswing. The emphasis is no longer on having the most equipment, but rather on creating an inviting space to do whatever exercise works for you. With the trend toward smaller and more portable and compact equipment, the home gym doesn’t need space for fullsize treadmills or other bulky equipment, but rather emphasizes environmental factors such as light and views that inspire.
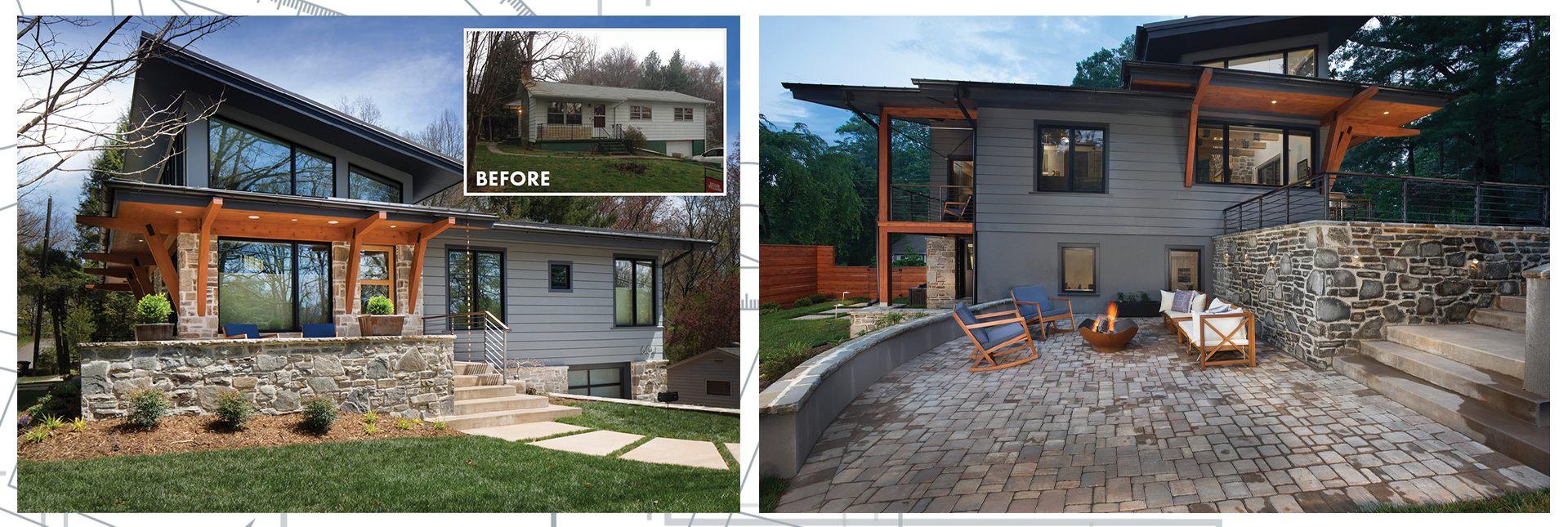
RANCH UPFIT - With help from architect John Petri, the Sullivans connected the outdoor living spaces to the home with the use of glass, slider doors and wraparound porches and patios.
Renovate - Innovative transformations to inspire
By Melissa Reardon
You’ve managed to find an older home in a killer location. It’s a good investment for the price, but it’s defi nitely going to need some work to improve the look and functionality. Herein lies a good argument for renovating an existing home. But while there’s something to be said about putting sweat equity into your home, if you don’t know what you’re doing, a DIY renovation can be a disaster and negatively impact your home’s resale value. That’s why it’s worth involving professionals who can do it right and with proper permitting. To get your creative juices fl owing, check out these remarkable revamps.
RANCH UPFIT By Living Stone Design+Build
When Sean and Laura Sullivan decided to renovate a 1960s rancher in Black Mountain, they were well equipped for the task. He’s the master builder and president of Living Stone Design + Build, and Laura owns ID.ology Interiors & Design. The home’s proximity to public amenities and the opportunity to have a lower environmental impact were factors in opting to renovate an existing structure. They kept the 990-square-foot fl oor plan mostly intact and added 550 square feet. Major changes involved combining two bedrooms, an addition that added a bedroom and opened up the kitchen, and expanding the lower level to create an art studio/garage, extra bedroom, wine cellar, and to house the mechanicals involved in earning the house a Platinum certifi cation from the NC Greenbuilt program. A partial butterfl y roof, large windows, stonework, and timber features really showcase the dramatic transformation that took this dwelling from a dud to a stud. >>View more photos here
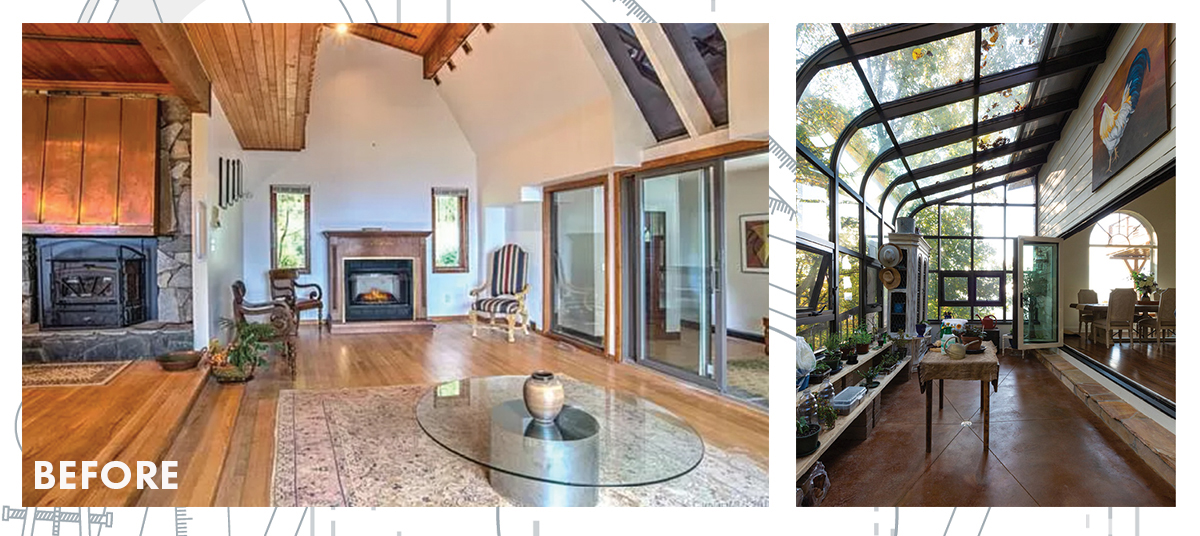
’70S REVAMP By WSM Craft
In renovating a 1970s home in Asheville with incredible views, WSM Craft was tasked to update old mechanical systems
and construction methods while eradicating the awkward flow between spaces. The bulk of the renovation was concentrated on the kitchen and living room, and incorporated the addition of a greenhouse solarium and the upper-level master suite. All new windows and doors, plus a lighter color palette, improved the natural lighting in the home. And the outcome of this French Country-style remodel (with interior design by Elena Pemberty) met the homeowners’ vision of rustic elegance.
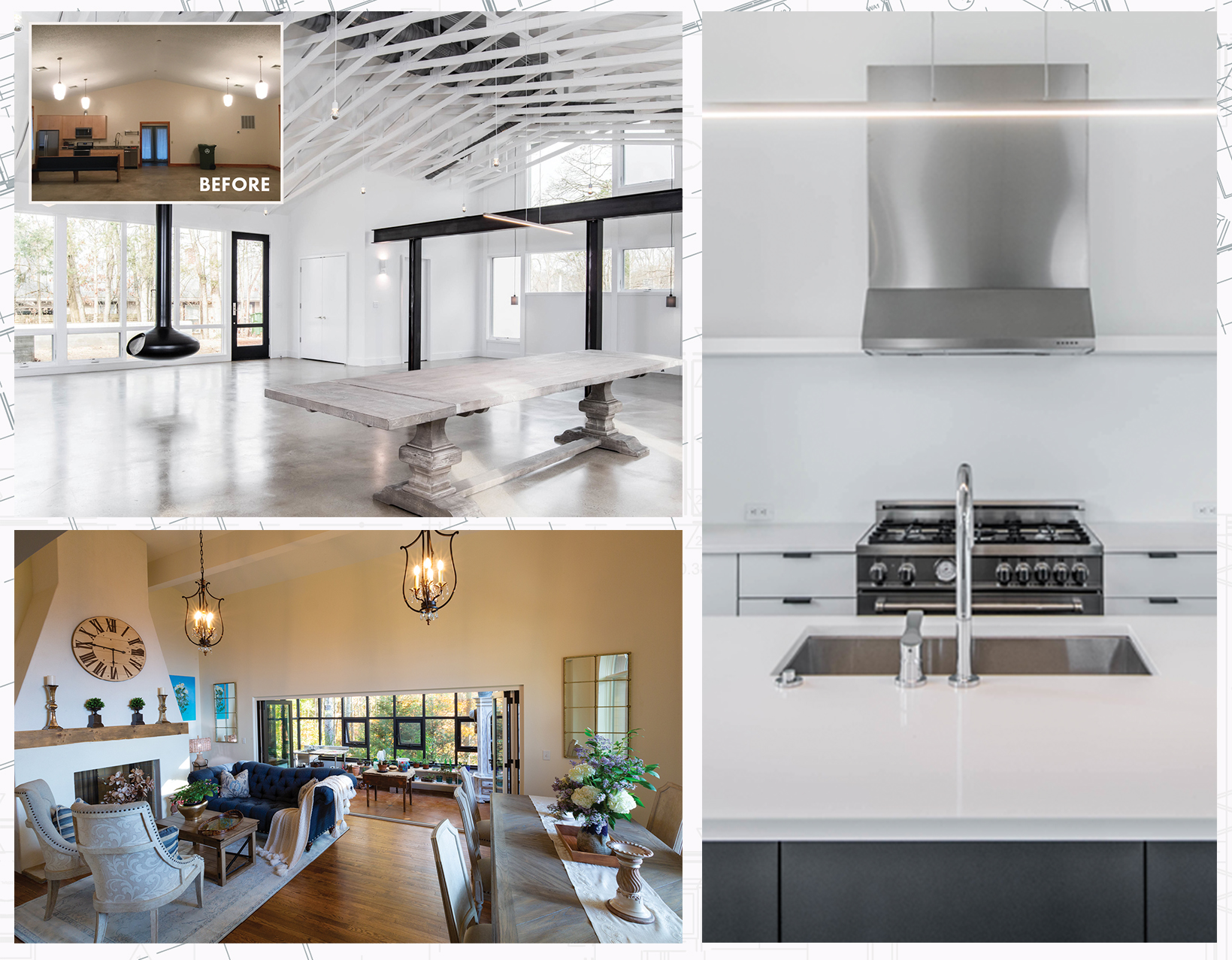
CHURCH REVIVAL By Brickstack Architects
Veiled in pure white, this home in West Asheville is a far cry from its former life as a house of worship. “The main challenge was how to convert a vanilla box and former church into a modern, cohesive space that feels like a home,” says Scott Huebner of Brickstack Architects, who oversaw the renovation. “The result is more of an urban loft space.” While the most visible transformation is the ceiling, in which popcorn-fi nished sheetrock was removed to expose the scissor trusses above, the project involved many upfi ts, including removing a 28-foot wall to install fl oor-toceiling windows. The wood burning fire orb that hangs from the ceiling is a particularly fetching modern addition
Images by Aaron Hogsed AIAP for Sineath Construction; (Samsel Architects, 2) Todd Crawford; Eric Meadows Photography; (Platt) David Dietrich; (Retro+Fit Design) by Ryan Theede; (ACM Design) Meechan Architectual Photography; Living Stone Design + Build; (WSM Craft) BY Michael Oppenheim; (2, Brickstack Architects) by Ryan Theede