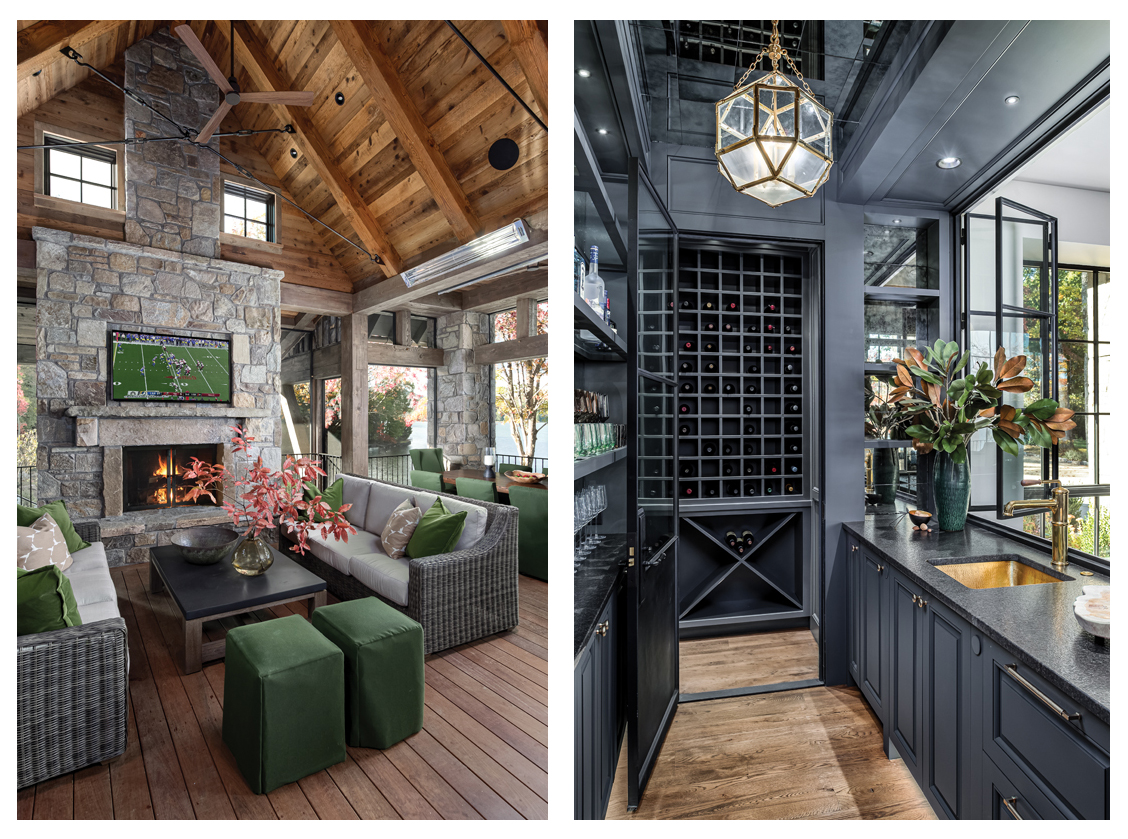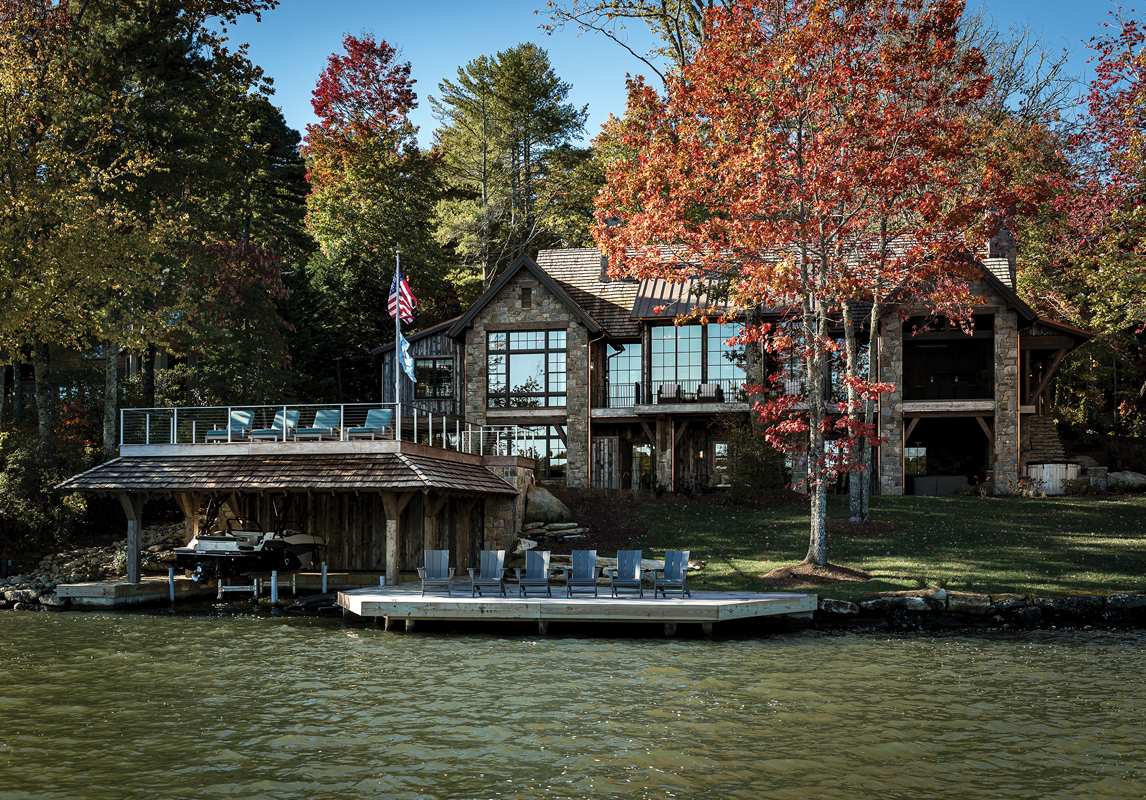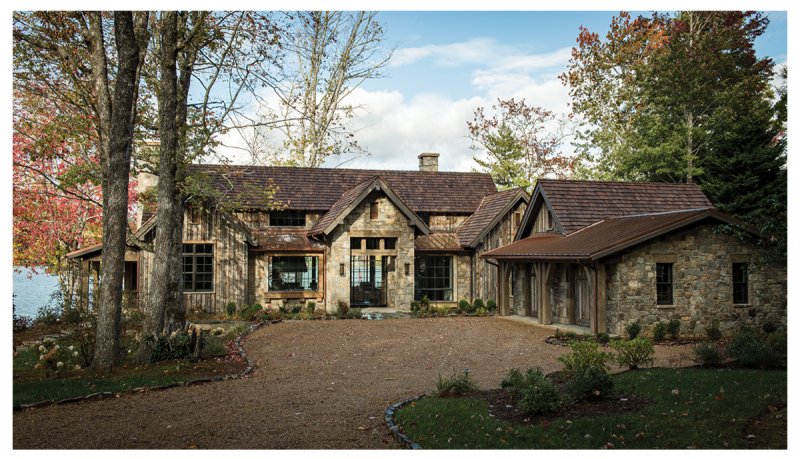Well Paired
Well Paired: The second home in our Lake Toxaway series, this getaway mountain lodge is a welcome respite from the hustle and bustle
Oenophiles value wine for its balance, intensity, complexity, and finish. The same qualities can apply to design, too. So when wine enthusiasts JP and Linda Matzigkeit set out to create a spectacular retreat on Lake Toxaway, similar merits guided their vision. As the Atlanta-based couple and their professional team poured into the 5,200-square-foot project, creative solutions and bold ideas ensured balanced light, dramatic views, layered living areas, and a feeling both sumptuous and snug. Of course, there’s also an impressive wine cellar that holds 700 bottles—“enough to get us through the weekend,” jokes JP. Because good wine and good design also share the ability to please a crowd.
As the chief administrative officers for Children’s Healthcare of Atlanta (her) and exercise tech company Wahoo Fitness (him), the two busy execs appreciate unwinding with a cabernet and easy company. “We entertain frequently,” says Linda, ticking off a revolving lake house guest list that includes friends from Atlanta, both sides of the family, childhood pals, JP’s fraternity brothers, their son’s college buddies, and more. “We wanted the house to feel really comfortable and relaxed, nice but not too fancy.”
The “rustic upscale” flavor of the Matzigkeits’s lakefront lodge stems from a blend of traditional and contemporary elements that settle into the shared double lot that they purchased with friends Maribeth and Woody Jameson. Walking the property, architect and homebuilder Parker Platt explained how the house could work within the topography of the site. “Theirs is a picture-perfect lot that gently slopes down to the widest part of Lake Toxaway,” says Platt, who employed a two-level design and natural materials to integrate house and land.
“JP and I describe Lake Toxaway as a throwback,” explains Linda. “Quiet, simple, beautiful.” And that sense plays strongly into their retreat’s classic facade. Copper and cedar shingle roofing, reclaimed wood siding, stone veneers, and exposed mortar give the outside an elegantly aged appearance. “Granite from local quarry Hooper’s Creek displays the true colors of the area,” says the builder. “Copper weathers to a beautiful mottled brown, and the siding was repurposed from snow fencing sourced out west.” As a result, the exterior exudes an old-world luxuriousness that fits neatly into the surrounding environment.

(Left) Wooden beams made from Douglas firs line the reclaimed ceiling panels. Two subtle windows allow sunlight to pour into the living space from above; (right) A wine room hides behind a steel door in the bar area.
Inside, however, the home delivers a decidedly more modern flavor. Grand picture windows align on the front and back, drinking in the lake view while drawing people into the dramatic heart of the home. “This great room steals the show,” Platt says. Reclaimed hemlock ceiling planks and Douglas fir beams tent the living space, with steel tie rods to juxtapose the warm wood. Integrating the prefabricated timber frame into a traditionally built project “was a fun challenge and makes the center of the house so rich,” adds the architect, who repeated the vaulted ceiling in the primary bedroom.
An oversized wooden space has the potential to feel cavernous, so Platt and his crew also took care to invite plenty of natural light. Sliding doors stretch 11 feet high, a powerful backdrop for the view beyond, and grids keep the contemporary glass opening feeling cozy. On the opposite side, dormers filter in light as well, balancing the illumination and eliminating glares.
While Platt harnessed sunlight, interior designer Alison Baker worked to infuse the furniture and accessories with the colors and textures of the surrounding landscape. “I wanted the interior to be indicative of the area, a comfortable retreat—but not kitschy lakehouse,” laughs the Atlanta-based designer, who worked with the Matzigkeits on their primary residence as well. “I’m always looking to my clients and their personalities to inform my designs.”
A canoe painting, commissioned from one of the clients’ favorite artists and inspired by a boat Linda once gave JP, launched the soothing palette of blues and greens. “Andrea Costa captures nature in a way that we love, and canoeing is a part of our life” says Linda, who provided the painter photographs from a lake cove to which she frequently paddleboards. In front of the lofty stone fireplace, a conversational seating area cloaked in leather and moss-hued velvet and crowned with an empire chandelier gives way to a game area and dining table. Just beyond, a glass wall opens onto a western-facing screen porch anchored by a second stone fireplace, creating cozy bookends to the living spaces.
If the great room is the primary note of this fine design, the kitchen, bar, and powder rooms form the secondaries (though with just as much character). For a clean finish in the main kitchen, the team forewent upper cabinets in favor of a wide window uniquely situated behind the range and hood. “While cooking, I see out to our back flower gardens and the beautiful woods,” beams Linda. A simple island acts as the centerpiece, artfully accented with dark green granite counters. All other functionality, from food storage to cleanup, lives in the adjacent scullery, an ideal setup for entertaining.
Of course, the party usually begins in the monochromatic bar, dressed a deep matte black with leathered granite counters, mirrored panels, and brass fixtures. The aesthetic reads moody yet light, thanks to Platt’s ever-attentive eye towards illumination. A moveable steel-and-glass partition permits daylight from the stairwell window to float into the petite space (as well as drink orders from the great room). “That interior window is brilliant—definitely a conversation piece,” says Linda. But, she points out, most of the awed chatter centers around their whimsical his-and-hers half bathrooms.

JP and Linda’s son’s bedroom (above) connects to an outdoor patio space that overlooks the lake. The Matzigkeit home also has a boat house.
As the only female in the house, Linda felt strongly that “girls should have their powder room and boys should have theirs,” especially since JP felt just as passionately about having a urinal. And Baker relished the creative opportunity. For a club-like entry, the designer wrapped the doors in dark green leather and studded each with nailheads designating “M” or “W.” The men’s room received a masculine husk grass wall treatment, while the women’s room is enveloped in hand-painted wallpaper featuring doves swooping toward the skylight. (The primary bathroom also divides water closets, sinks, and counters into his and hers, the latter in response to JP’s 6’3” stature versus Linda’s 5’1” height.)
To accommodate overnight guests, the lower level of the home contains three more bedrooms, including one for the Matzigkeits’s 23-year-old son and a grown-up bunk room. Visitors can gather in the casual rec room to play ping pong and billiards. The downstairs bar opens directly onto a covered porch bearing a comfortable swing, a gas fireplace, and a custom cedar hot tub that looks, fittingly, like a wine barrel. From there, the terrace spills out to the lakefront and boathouse with additional dining and lounge areas.
“From an entertaining standpoint, we couldn’t ask for anything more,” agree the homeowners. “There are so many spaces for us to accommodate guests.” Of all the gathering spots, though, the Matzigkeits prefer the back deck for its 180-degree view of the lake in the morning. “There’s a chair I like to sit in with my coffee and watch the sunrise over the water,” smiles JP. Because as much as the pair enjoys a party, they also appreciate their home’s restorative nature. “Every once in a while, it’s just the two of us, which is a nice respite,” adds Linda. The husband and wife would eventually like to retire to this incredible getaway on the edge of Lake Toxaway, though they have no plans to ever put a cork on welcoming company.
Resources
Alison Baker Interior Design
3719 Old Alabama Rd.,
#300 A&B, Johns Creek, GA
(678) 867-0310
alisonbakerinteriordesign.com
Big Timberworks
1 Rabel Ln., Gallatin Gateway, MT
(406) 763-4639; bigtimberworks.com
Elite Metalworks, Inc
911 Railroad Ave, Rutherfordton
(828) 553-1292; elitemetalworksinc.com
Morgan Creek Cabinet Company
1530 Ellsworth Industrial Blvd., Atlanta, GA
(770) 975-9244; morgancreekcabinets.net
Morrison Millwork
860 S Church St., Greenville, SC
(864) 395-2963; morrisonmillwork.com
Nature’s Way Landscaping
(828)384-0093
Facebook: Nature’s Way Landscaping
Northern Lights Hot Tubs & Sauna
362 Depot St., Asheville
(828) 216-3948
jademountainbuilders.com
PLATT
33 West Main St., Brevard
(828) 884-2393; platt.us
Production Welding & Fab
1791 Brevard Rd, Arden
(828) 687-7466
SKA Consulting Engineers, Inc.
64 Peachtree Rd #30, Asheville
(828) 274-4440; skaeng.com
Square Peg Fine Carpentry
28 London Rd., Asheville
(828) 277-5164; squarepeginc.net
Steep Creek Stoneworks
415 Rosman Hwy, Brevard
(828) 883-9680; steepcreek.com
Westmore Design, PA
149 Larchmont Dr, Hendersonville (828) 230 1546; westmoredesign.com
