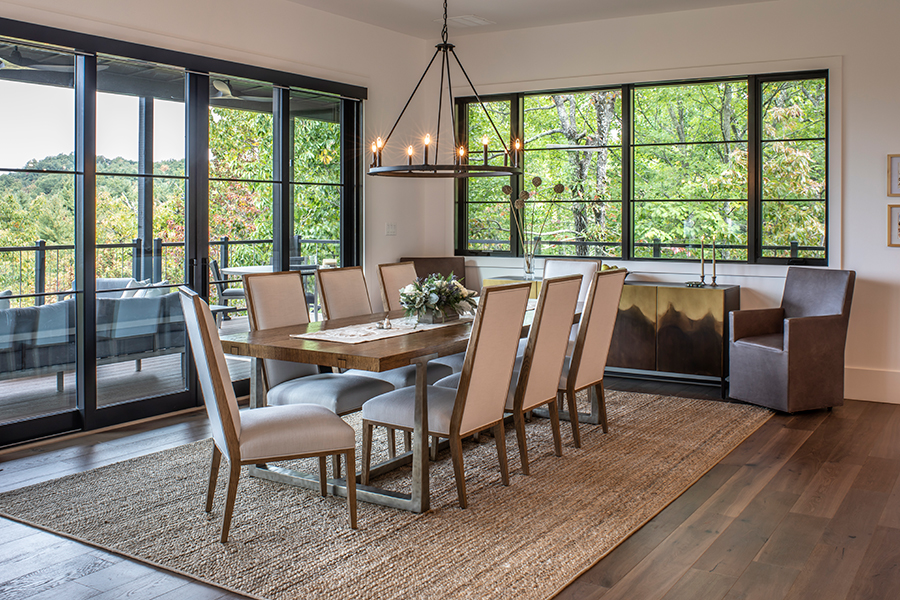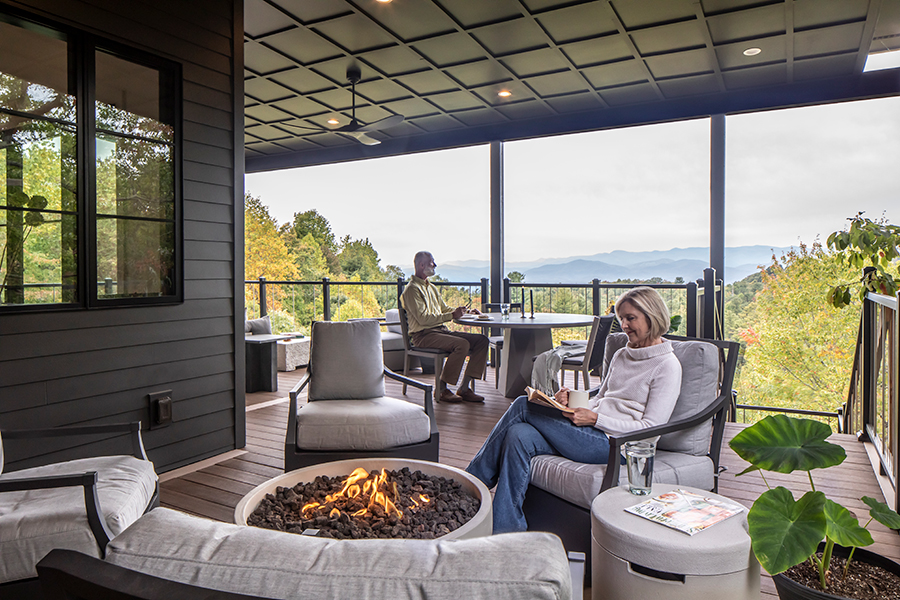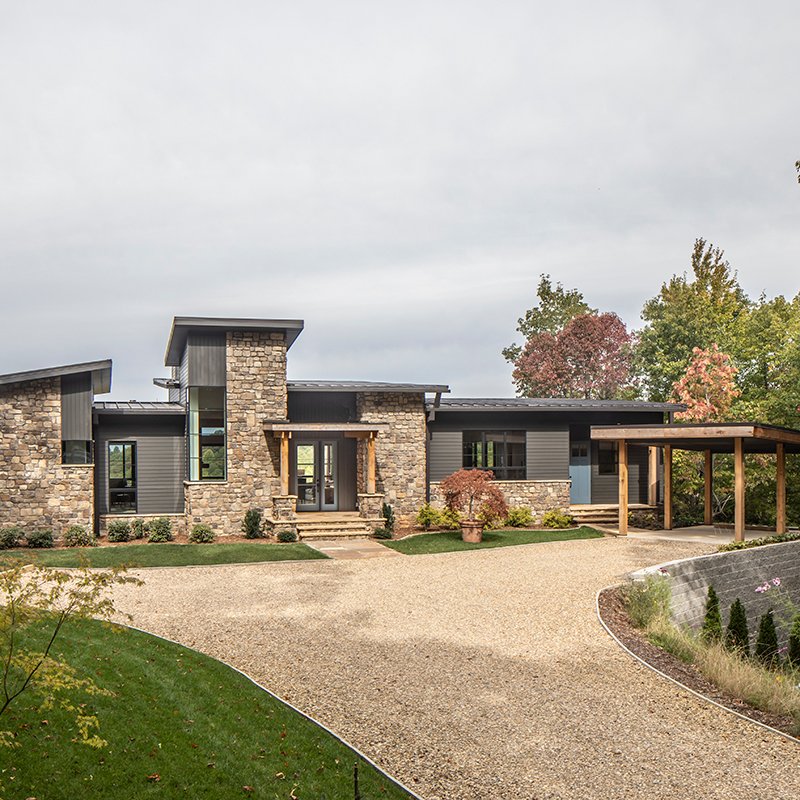Farm, Forest, Family
Farm, Forest, Family: A family gets the best of both worlds with a new Brevard home
After raising their now-adult daughters in the Atlanta suburbs, Jeff and Martha Williams were ready for the next step, leaving behind long careers in general contracting and education for a future that would include more hiking, fishing, and small-scale farming. Martha had grown up going to summer camp in the Brevard area, and the couple’s daughter Lucy and her family live here. So, setting their future plan in motion in 2019, they bought a 12-acre farm on a mountaintop about six miles from Brevard.
The property included a three-bedroom house, a barn with stables (soon home to two Tennessee walking horses) and a big, beautiful pasture ideal for hosting their daughter’s Katherine’s fall wedding. The place, which the family dubbed Three Sisters Farm, had needed some work, and their daughter Lucy Reiser, an artist, and son-in-law Dakota (the Brevard-based owner of Chapman Building Company) moved in to get it done before the couple fully transitioned from living in Atlanta.
The mountain farm had almost everything, including long-range views of Pisgah National Forest. To ensure those views would remain unspoiled, they purchased an additional 12 acres across the road from the farm when it went up for sale. With an ever-growing family (including three new grandchildren) and holiday guests it made sense to build another home on the additional property. With a new build, there was an opportunity now to do something completely different.

In the dining room, sliding panel doors open up the eating space to the porch.
“I think we both wanted a home that was different from the traditional homes we had always had, and we wanted it to be lower profile than a traditional home,” says Jeff. “We wanted it to ‘fit in’ with the surrounding landscape.”
Central to the design for the new home was the roof. It had to be both flat enough to preserve the views from the current home and sloped to avoid competing with the encircling tree line. Architect Jim Croft came up with a mid-century modern design that Jeff describes as “mountain modern.”
“This was such a different type of home for us,” says Martha. “We’d always used lots of color, with lots of art everywhere, without much thought to what was happening outside the house.” The couple hired Brevard designer Stephanie Smith of Steph Home to guide the interiors. “She was a perfect fit for us on this project,” Martha continues. “Stephanie helped us see that we needed that amazing view outside our windows to be the focal point and the driver for what we chose to use inside. As a result, our vision was to use primarily natural materials and colors. The interior needed to blend with and flow into the outdoors.”
“The house is modern, and it can be easy in these types of homes to ‘go with the default,’ or what is typically seen in similar homes,” says Smith. “But this house is 100 percent made and designed for its occupants. It has so much character, and every decision made was with great thought and careful consideration of the homeowners’ past, present, and future lives.”
Smith says that her aim was to create an interior with “warmth and character.” From the entryway, with its clear-coated radiata pine paneling, to the wire-brushed European white oak flooring, there’s a sense of lightness and grounding in nature. In the kitchen, custom white oak kitchen cabinets by Cashiers Custom Cabinets in Lake Toxaway harmonize with perimeter countertop and backsplash in polished quartzite. In the living room, the dramatic fireplace surround is made from large format, silver-brown, vein-cut travertine tiles. Smith describes the furniture as “toned down and meant for comfort.” The simple stone coffee table felt like a natural fit. The living room sofas were made custom by Asheville’s Dwellings, and the custom area rugs were fabricated through Brevard’s The Appalachian House, who also supplied the flooring and tile.
For the Williamses, the new, modern home offered the opportunity to display the artwork of their daughter Lucy, a painter. Her work is on view on the primary bedroom wall along with several smaller pieces in the dining room and library.
Every building project has difficulties, and this one was no exception. The supply chain issues that had developed over the pandemic still hadn’t been resolved when the project got underway. Windows ordered in January, for example, Jeff says, didn’t arrive until September. Then there were the challenges of working with natural materials. “The tall beams in the living room were installed months before flooring and any other wood in the house,” says Smith. “By the time the wood flooring and ceiling paneling went in, the beams had completely changed color and actually turned quite pink because of the sun exposure. Because of this, they needed to be re-sanded and a new stain color applied. With this new stain color came more re-selections to make sure that the wall color, wall paneling, cabinetry, and flooring still jived in the way we originally intended.” In the end it was all worth the wait and effort to get everything just right.
Now settled in the home, the couple has named it Three Sisters Forest. They’ve already begun making happy new memories here. “We love the library with its wall of open shelving, ladder for reaching high shelves, gas stove to warm our toes on early cold mornings, and the swivel recliners that let us read facing the mountains and the stove or swiveled to converse with someone seated at the table or passing by,” says Martha. Jeff’s gardens are coming along beautifully on the farm, and the proximity to Dupont State Forest means it’s possible to get there by horseback straight from the barn.

Outdoor Spaces - The Williams’s back porch overlooks the stunning Appalachian Mountains in the heart of Western North Carolina. A dining table and chairs, a firepit, outdoor lounge furniture, and more all make the most of the spacious wrap-around porch.
In the new home, big spaces both indoors and outdoors accommodate large groups at the holidays. Between the two properties, the Williamses have been able to host their daughter’s baby shower, a local homeowner’s association potluck, and welcome friends and family who have come to stay. “We have already formed numerous precious memories of gathering here with various combinations of relatives, as well as with good friends who have traveled here to visit and stay with us,” says Martha. Between the farm and the forest, the two adjacent homes combine to make the perfect space for hosting loved ones and welcoming in the beauty of the mountains.
Resources
The Appalachian House
theappalachianhouse.com
Cashiers Custom Cabinets
13415 Rosman Hwy., Lake Toxaway
(706) 296-3336; cashierscustomcabinets.com
Chapman Building Co.
Brevard
(828) 419-4678 chapmanbuildco.com
CROFT & Associates
3380 Blue Springs Rd., Kennesaw, GA
(770) 529-7714 croftandassociates.com
Dwellings
9 Reed St. Ste. B., Asheville
(828) 350-1333; dwellingsinspired.com
Steph Home
13401 Rosman Hwy., Lake Toxaway
(828) 276-2432; stephhome.com
